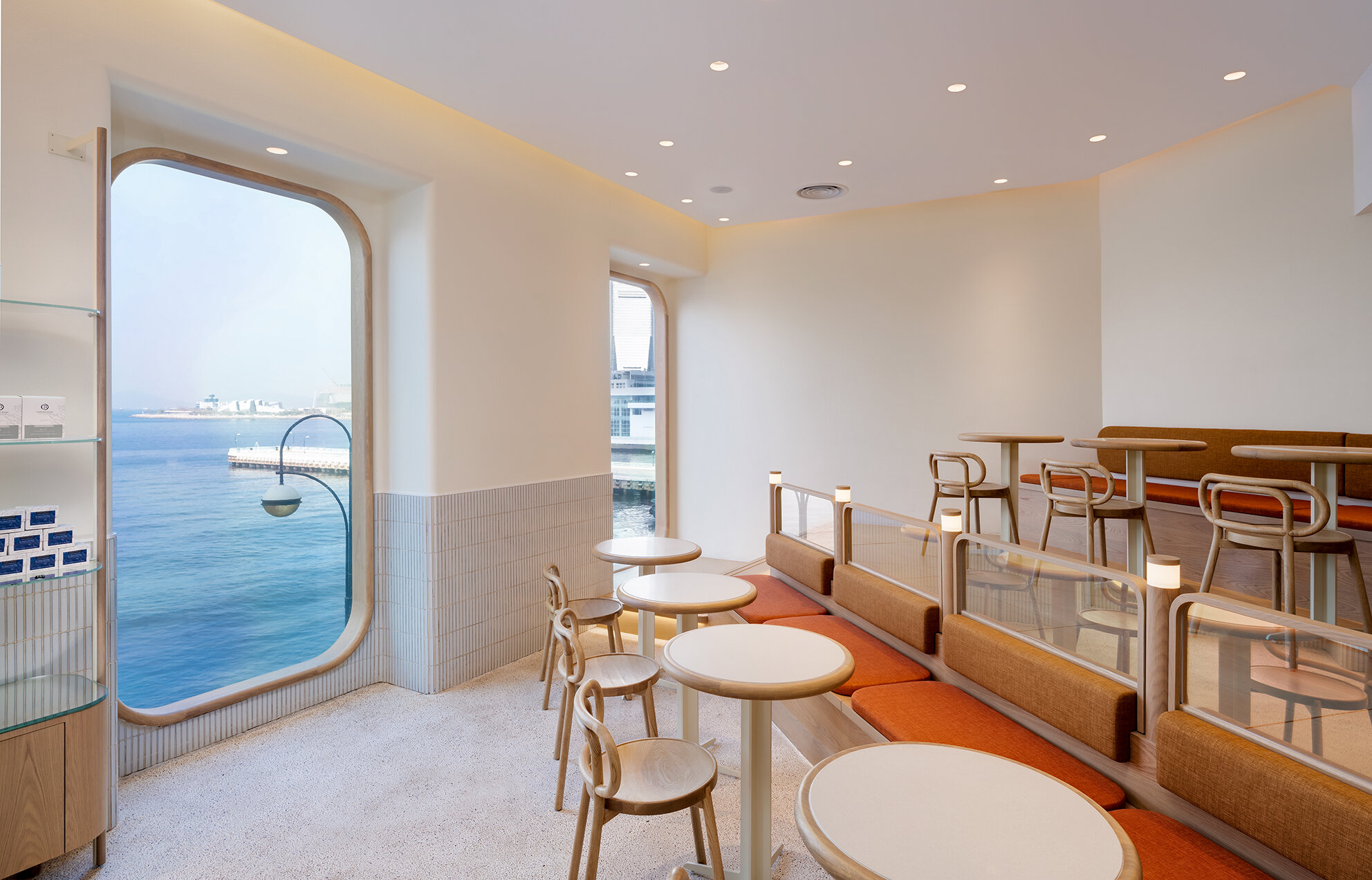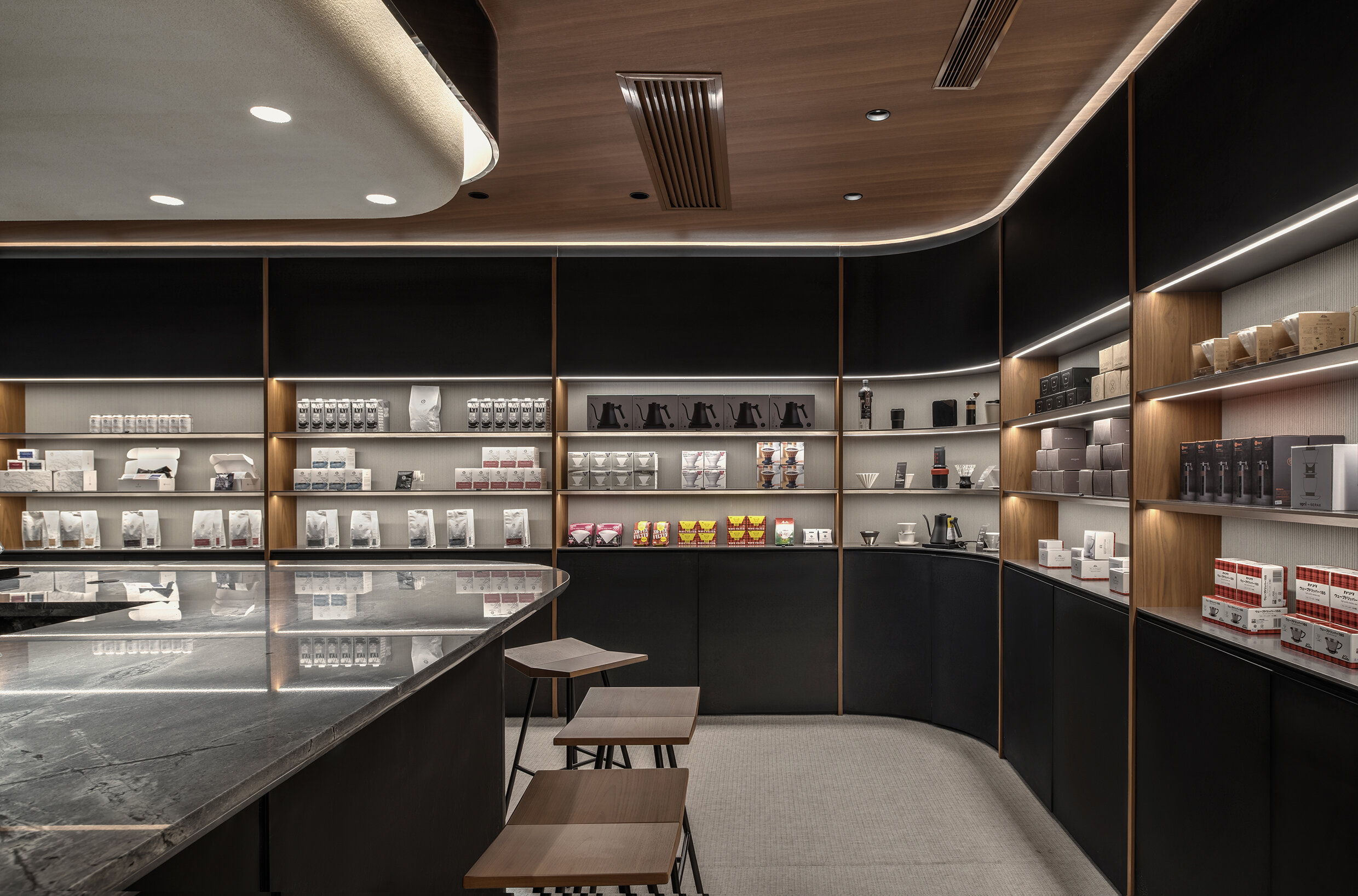
6
Where Design Subtly Speaks

7
Echoes of Sound
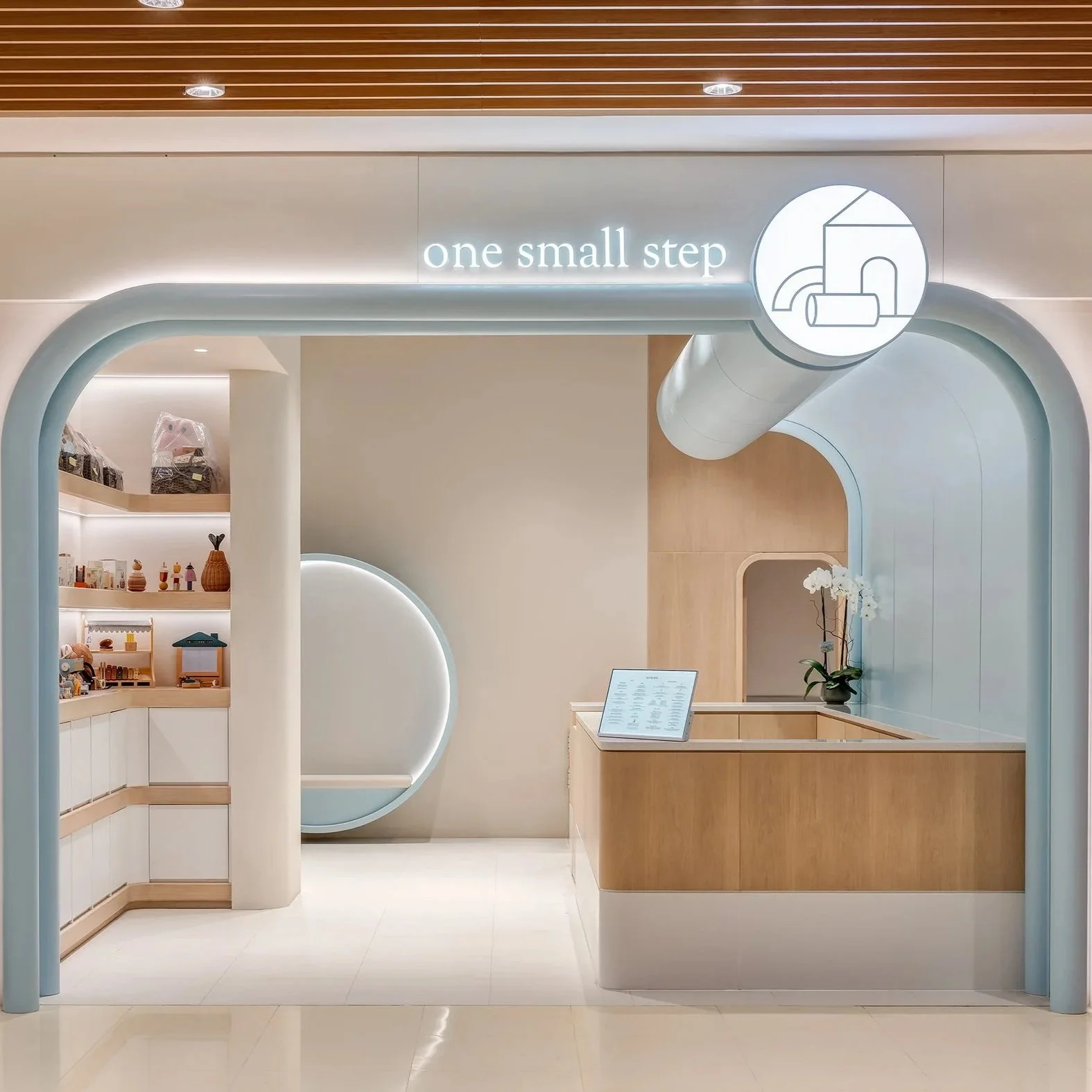
5
A Family Oasis

5
Whispers of Coffee

6
Spinning the Platters

3
A Secretive Escape

4
Roots of Respite

4
Crafting Coffee Connections

5
Pets and Brews Haven

4
A Harmonious Fusion of Contrasts
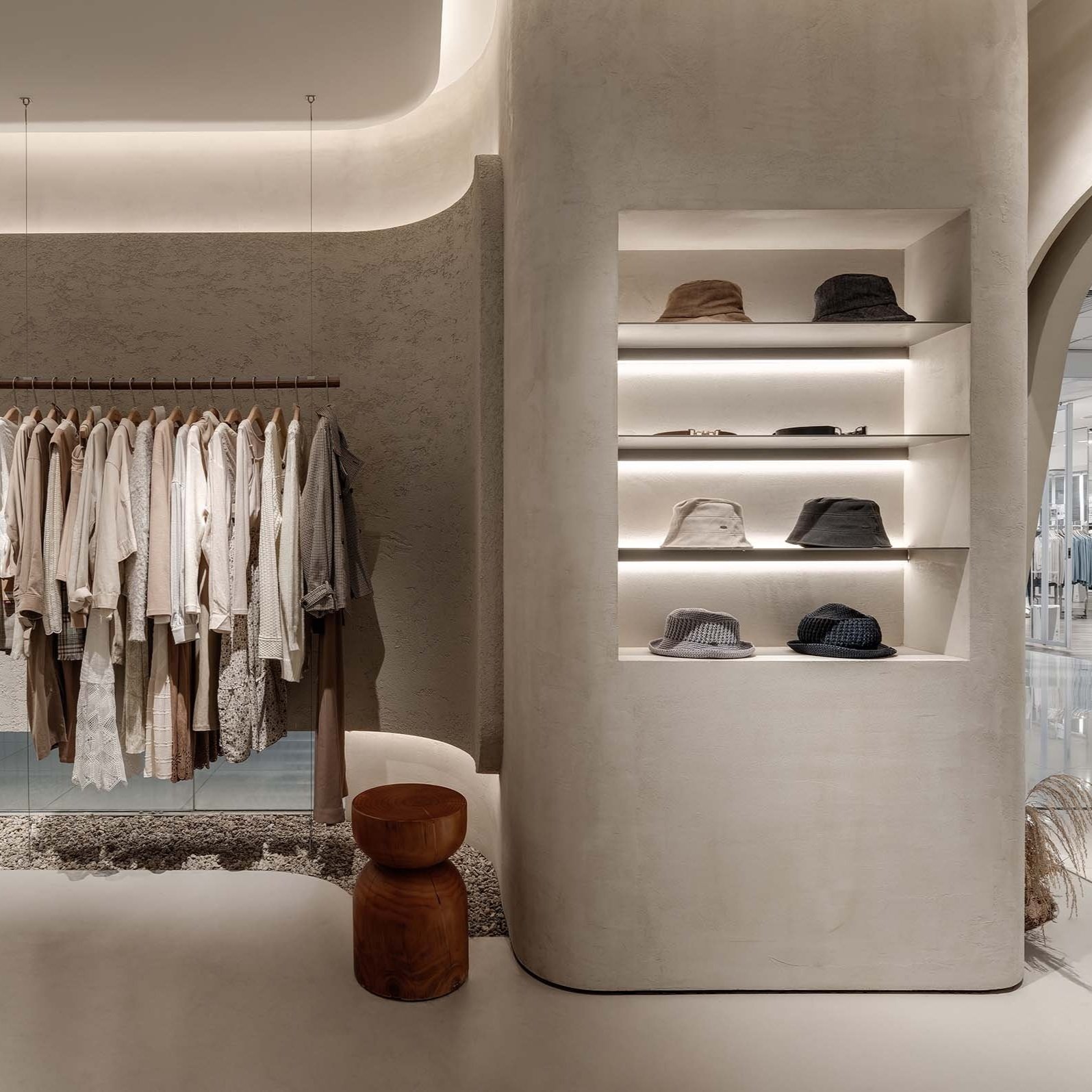
6
Earthy Elegance Revealed

3
Nature's Wonders

6
Exotic Flavors, Cozy Corners

3
A Perfect Brew

6
Humble & Wholesome

6
Timeless Appeal

5
Comfort and Nature Entwined

5
Vibrant Vibes

5
Collective Creativity

6
Savoring Serenity

6
Nature’s Embrace on Your Table
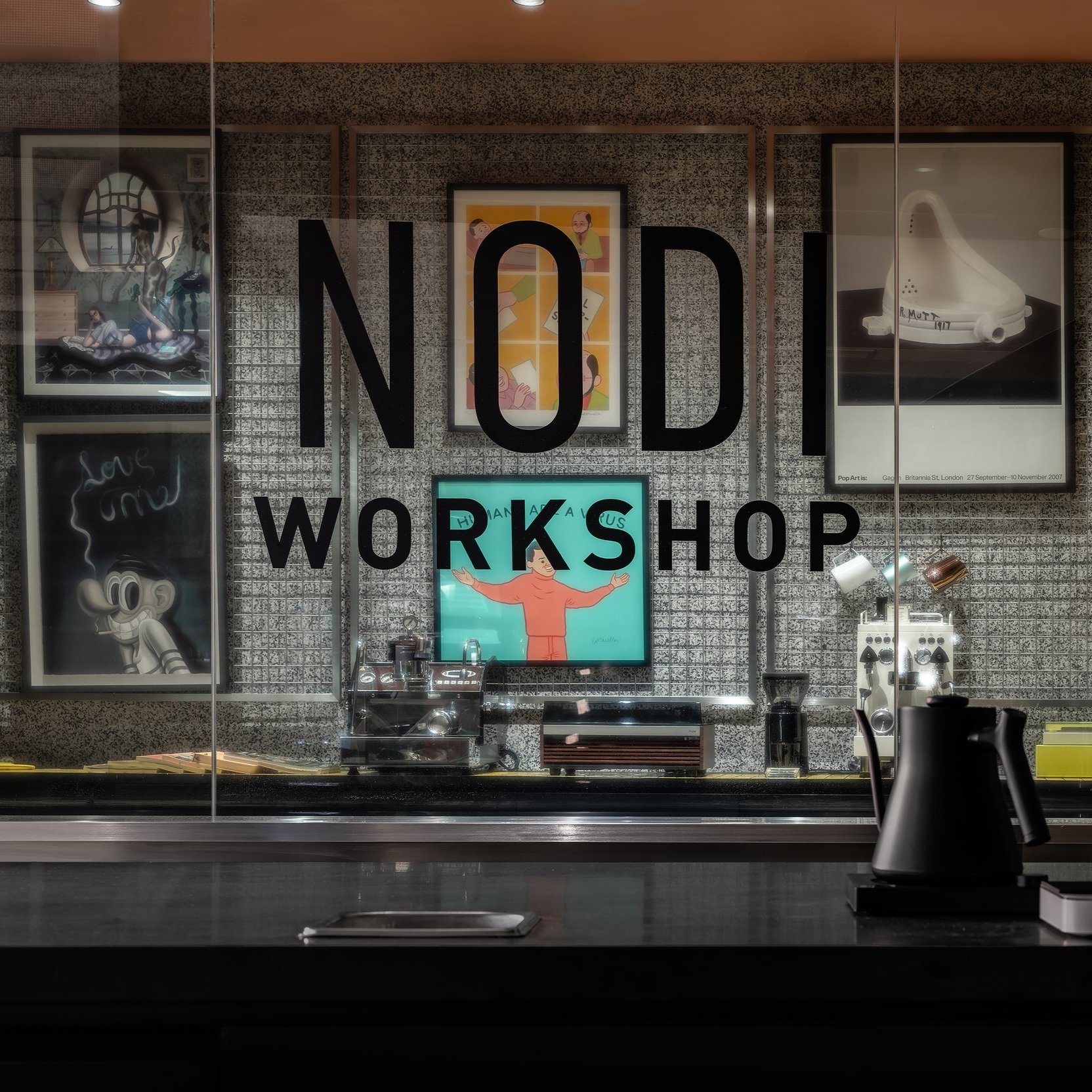
5
Sip Into the Future

4
Whispers of Wellness Haven

6
Dining Delight Redefined

5
Sail Away

4
Colour Crush

4
A Concept-Driven Approach

5
Organic Charms Awaits You

4
Shape & Shade

4
Minimalist Moments
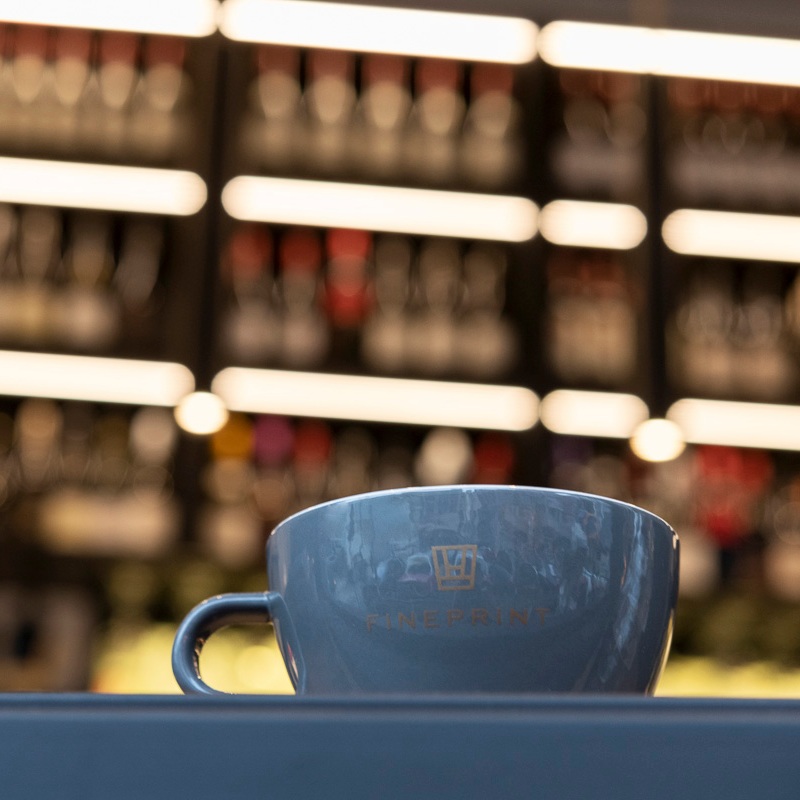
4
Urban Edge Meets Flavor

3
Refreshing Hues of Indulgence

3
Comfort Brews on the Go

4
Brews Beyond Time and Space

3
Blissful Bites

4
Sip the Future Now

5
Joyful Flavors, Lively Gatherings

5
Nourishing Light in Every Bite

4
Sweet Embrace of Happiness

5
Neon Dreams

8
Tradition Reimagined

5
Enchanted Path to Wellbeing
























































































































